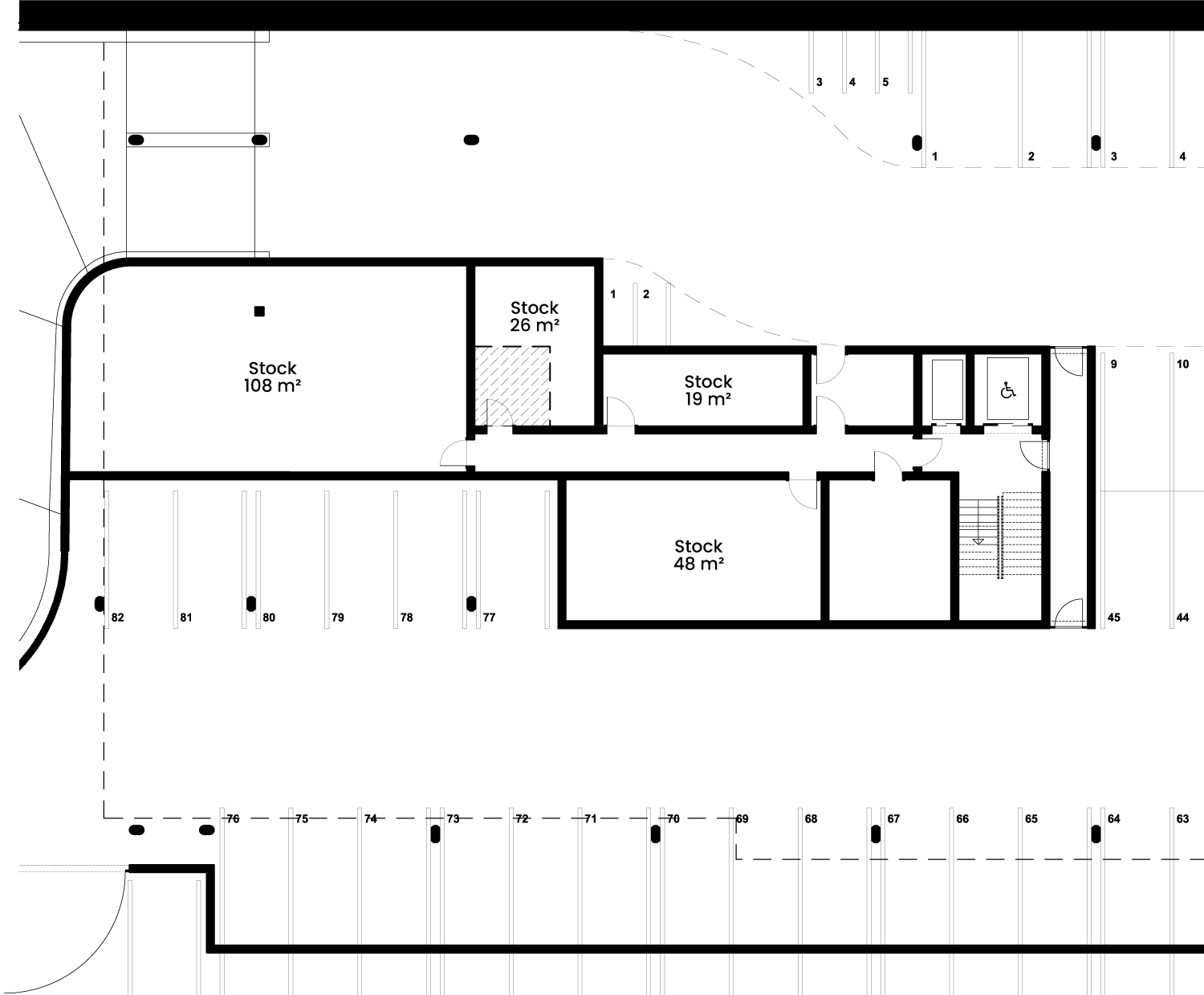Hall 1
Floor
Surfaces
A
B
C
D
2
290m2
345m2
261m2
373m2
Lot h1-2-A
Floor
2nd
Surface
290m2
Stock area
10m2
Shared WC
31m2
Floor height from concrete slab to underside of ceiling: 3.30m
Height from projected floor to underside of ceiling: 3.15m
Sales price incl. VAT
Surface
from CHF 4'860.-m2
Stock
from CHF 2'870.-m2
Surfaces A, B, C, D can be flattened

Batch h1-2-B
Floor
2nd
Surface
345m2
Stock area
10m2
Shared WC
31m2
Floor height from concrete slab to underside of ceiling: 3.30m
Height from projected floor to underside of ceiling: 3.15m
Sales price incl. VAT
Surface
from CHF 4'860.-m2
Stock
from CHF 2'870.-m2
Surfaces A, B, C, D can be flattened

Batch h1-2-C
Floor
2nd
Surface
261m2
Stock area
10m2
Shared WC
31m2
Floor height from concrete slab to underside of ceiling: 3.30m
Height from projected floor to underside of ceiling: 3.15m
Sales price incl. VAT
Surface
from CHF 4'860.-m2
Stock
from CHF 2'870.-m2
Surfaces A, B, C, D can be flattened

Batch h1-2-D
Floor
2nd
Surface
373m2
Stock area
10m2
Shared WC
31m2
Floor height from concrete slab to underside of ceiling: 3.30m
Height from projected floor to underside of ceiling: 3.15m
Sales price incl. VAT
Surface
from CHF 4'860.-m2
Stock
from CHF 2'870.-m2
Surfaces A, B, C, D can be flattened

1
290m2
345m2
261m2
373m2
Lot H1-1-A
Floor
1st
Surface
290m2
Stock area
10m2
Shared WC
31m2
Floor height from concrete slab to underside of ceiling: 3.30m
Height from projected floor to underside of ceiling: 3.15m
Sales price incl. VAT
Surface
from CHF 4'860.-m2
Stock
from CHF 2'870.-m2
Surfaces A, B, C, D can be flattened

Lot H1-1-B
Floor
1st
Surface
345m2
Stock area
10m2
Shared WC
31m2
Floor height from concrete slab to underside of ceiling: 3.30m
Height from projected floor to underside of ceiling: 3.15m
Sales price incl. VAT
Surface
from CHF 4'860.-m2
Stock
from CHF 2'870.-m2
Surfaces A, B, C, D can be flattened

Lot H1-1-C
Floor
1st
Surface
261m2
Stock area
10m2
Shared WC
31m2
Floor height from concrete slab to underside of ceiling: 3.30m
Height from projected floor to underside of ceiling: 3.15m
Sales price incl. VAT
Surface
from CHF 4'860.-m2
Stock
from CHF 2'870.-m2
Surfaces A, B, C, D can be flattened

Lot H1-1-D
Floor
1st
Surface
373m2
Stock area
10m2
Shared WC
31m2
Floor height from concrete slab to underside of ceiling: 3.30m
Height from projected floor to underside of ceiling: 3.15m
Sales price incl. VAT
Surface
from CHF 4'860.-m2
Stock
from CHF 2'870.-m2
Surfaces A, B, C, D can be flattened

Upper ground floor
290m2
345m2
232m2
371m2
Batch H1-RS-A
Floor
Upper ground floor
Surface
290m2
Stock area
4m2
Shared WC
31m2
Floor height from concrete slab to underside of ceiling: 3.30m
Height from projected floor to underside of ceiling: 3.15m
Sales price incl. VAT
Surface
from CHF 4'860.-m2
Stock
from CHF 2'870.-m2
Surfaces A, B, C, D can be flattened
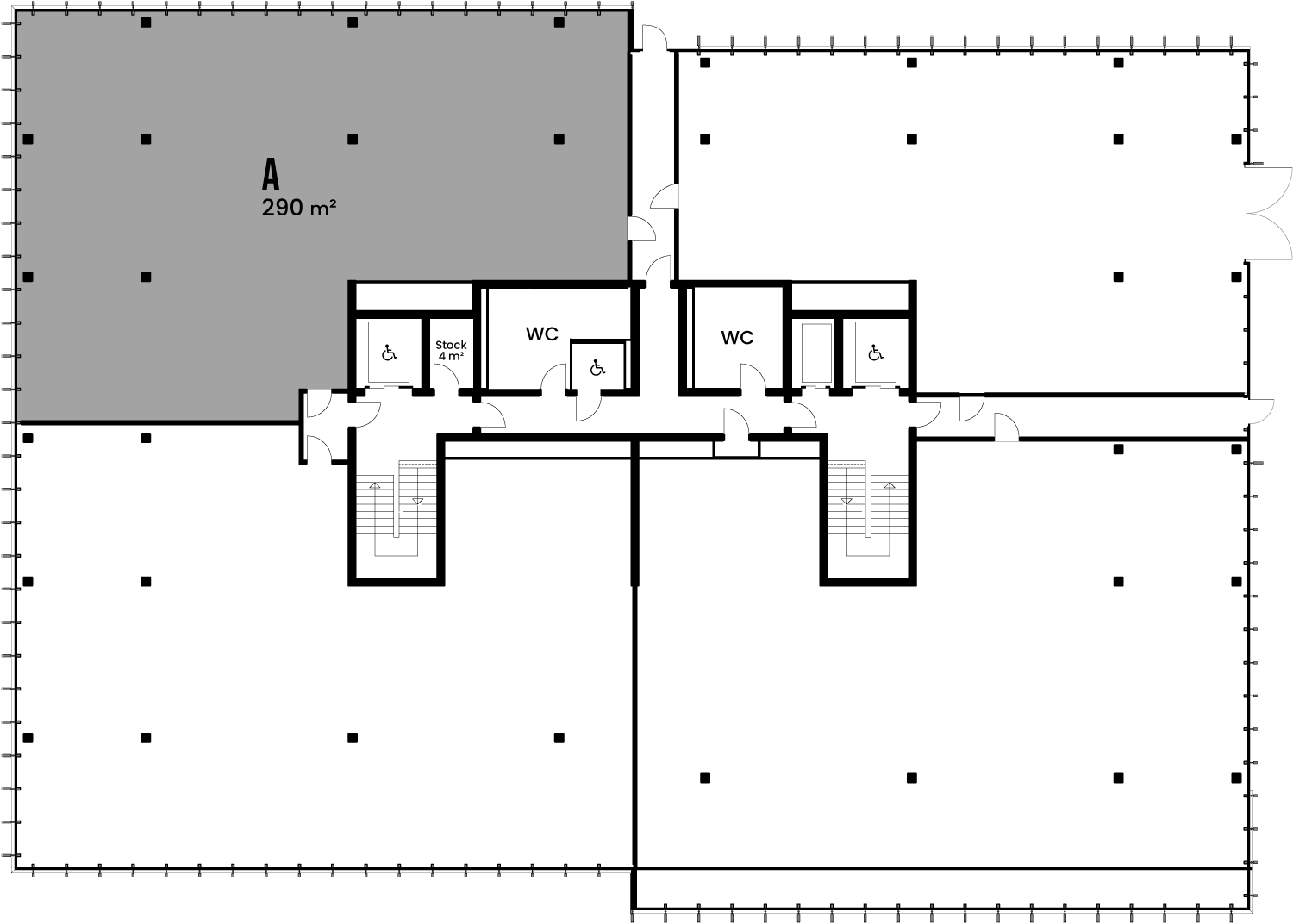
Batch H1-RS-B
Floor
Upper ground floor
Surface
345m2
Stock area
4m2
Shared WC
31m2
Floor height from concrete slab to underside of ceiling: 3.30m
Height from projected floor to underside of ceiling: 3.15m
Sales price incl. VAT
Surface
from CHF 4'860.-m2
Stock
from CHF 2'870.-m2
Surfaces A, B, C, D can be flattened
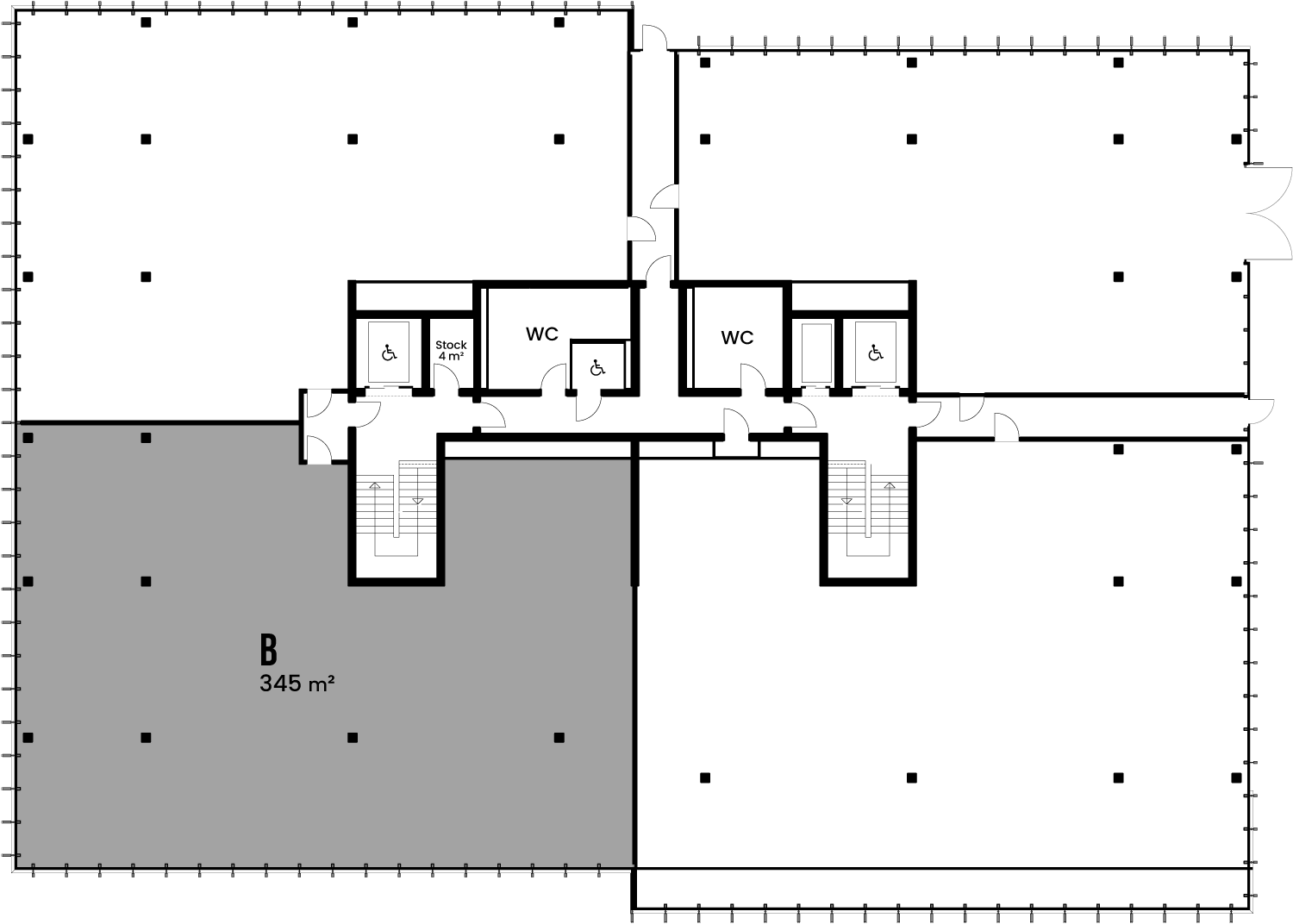
Batch H1-RS-C
Floor
Upper ground floor
Surface
232m2
Stock area
4m2
Shared WC
31m2
Floor height from concrete slab to underside of ceiling: 3.30m
Height from projected floor to underside of ceiling: 3.15m
Sales price incl. VAT
Surface
from CHF 4'860.-m2
Stock
from CHF 2'870.-m2
Surfaces A, B, C, D can be flattened
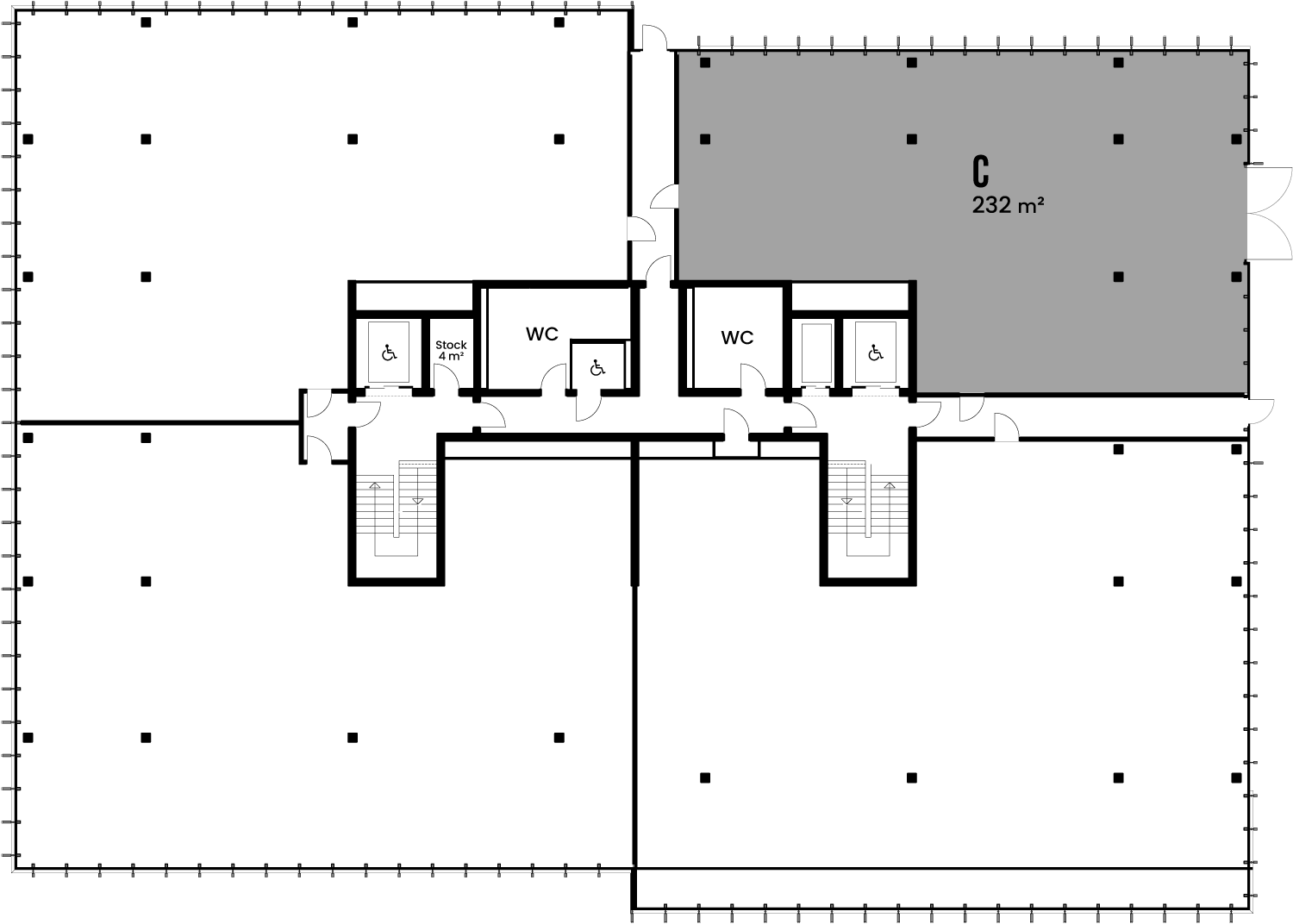
Batch H1-RS-D
Floor
Upper ground floor
Surface
371m2
Stock area
4m2
Shared WC
31m2
Floor height from concrete slab to underside of ceiling: 3.30m
Height from projected floor to underside of ceiling: 3.15m
Sales price incl. VAT
Surface
from CHF 4'860.-m2
Stock
from CHF 2'870.-m2
Surfaces A, B, C, D can be flattened
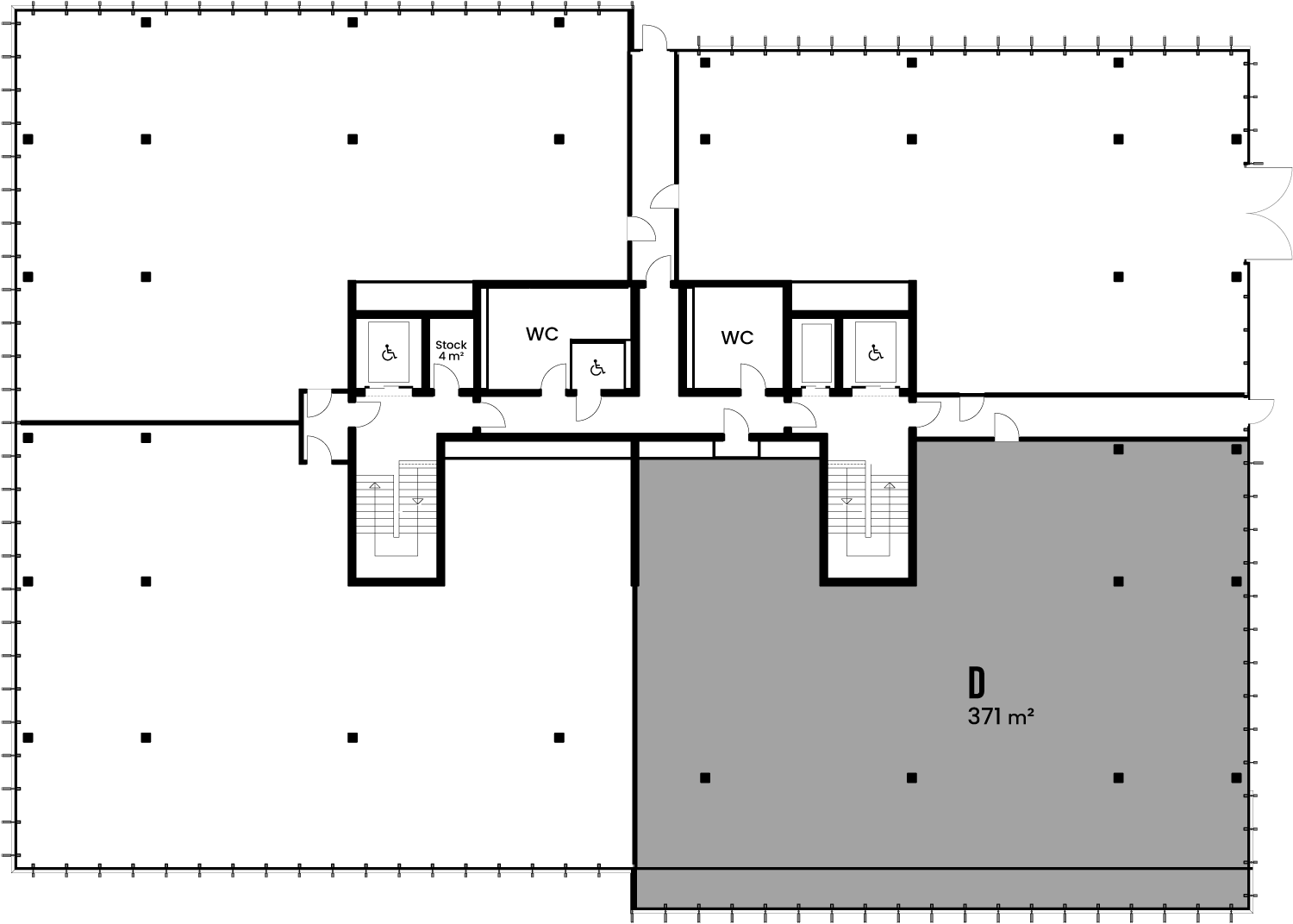
Ground floor
513m2
513m2
Batch H1-RI-A
Floor
Ground floor
Surface
513m2
Stock area
10m2
Shared WC
31m2
Floor height from concrete slab to underside of ceiling: 4.97m
Height from projected floor to underside of ceiling: 4.82m
Sales price incl. VAT
Surface
from CHF 4'860.-m2
Stock
from CHF 2'870.-m2
Surfaces A, B, C can be flattened
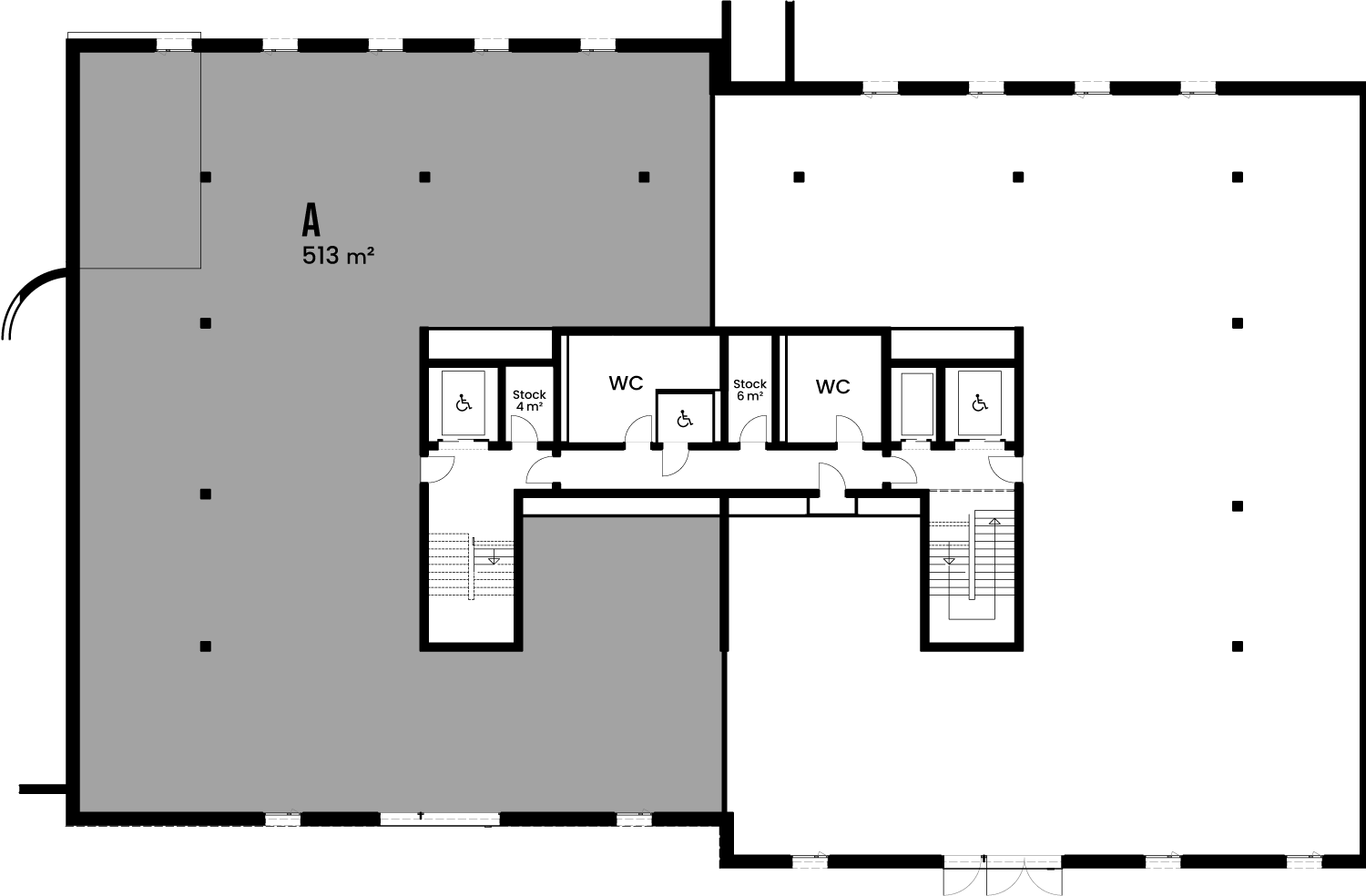
Batch H1-RI-B
Floor
Ground floor
Surface
513m2
Stock area
10m2
Shared WC
31m2
Floor height from concrete slab to underside of ceiling: 4.97m
Height from projected floor to underside of ceiling: 4.82m
Sales price incl. VAT
Surface
from CHF 4'860.-m2
Stock
from CHF 2'870.-m2
Surfaces A, B, C can be flattened
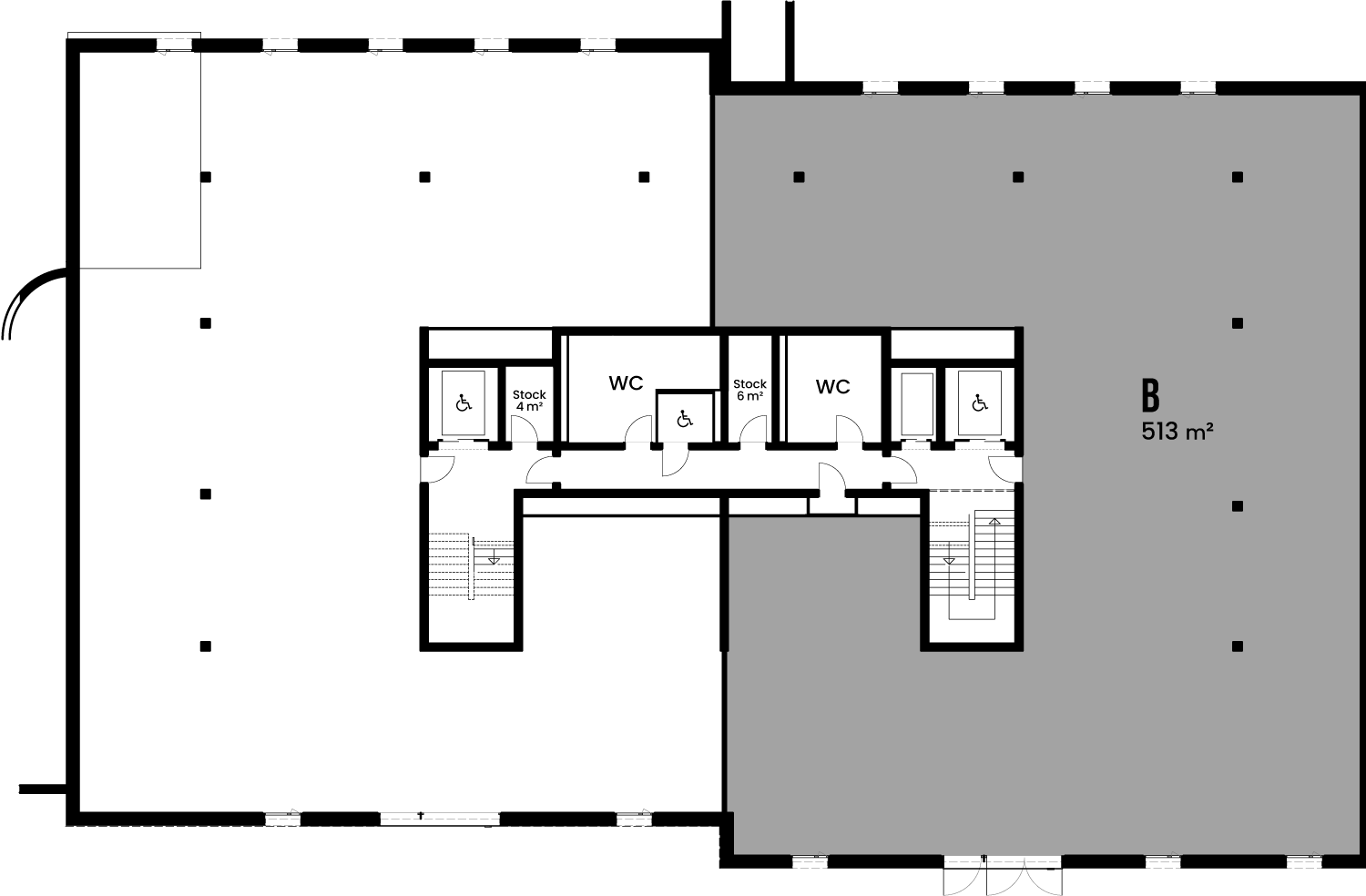
Hall-1 Basement
Stock area
201m2
Floor height from concrete slab to underside of ceiling (including 10cm insulation)
insulation included): 3.45m
Floor height from concrete slab to underside of ceiling below elevator pit
elevator pit: 2.35m
Sales price incl. VAT
Stock
from CHF 2'870.-m2
Car parking space
CHF 25,000
Motorcycle parking space
CHF 12,500
