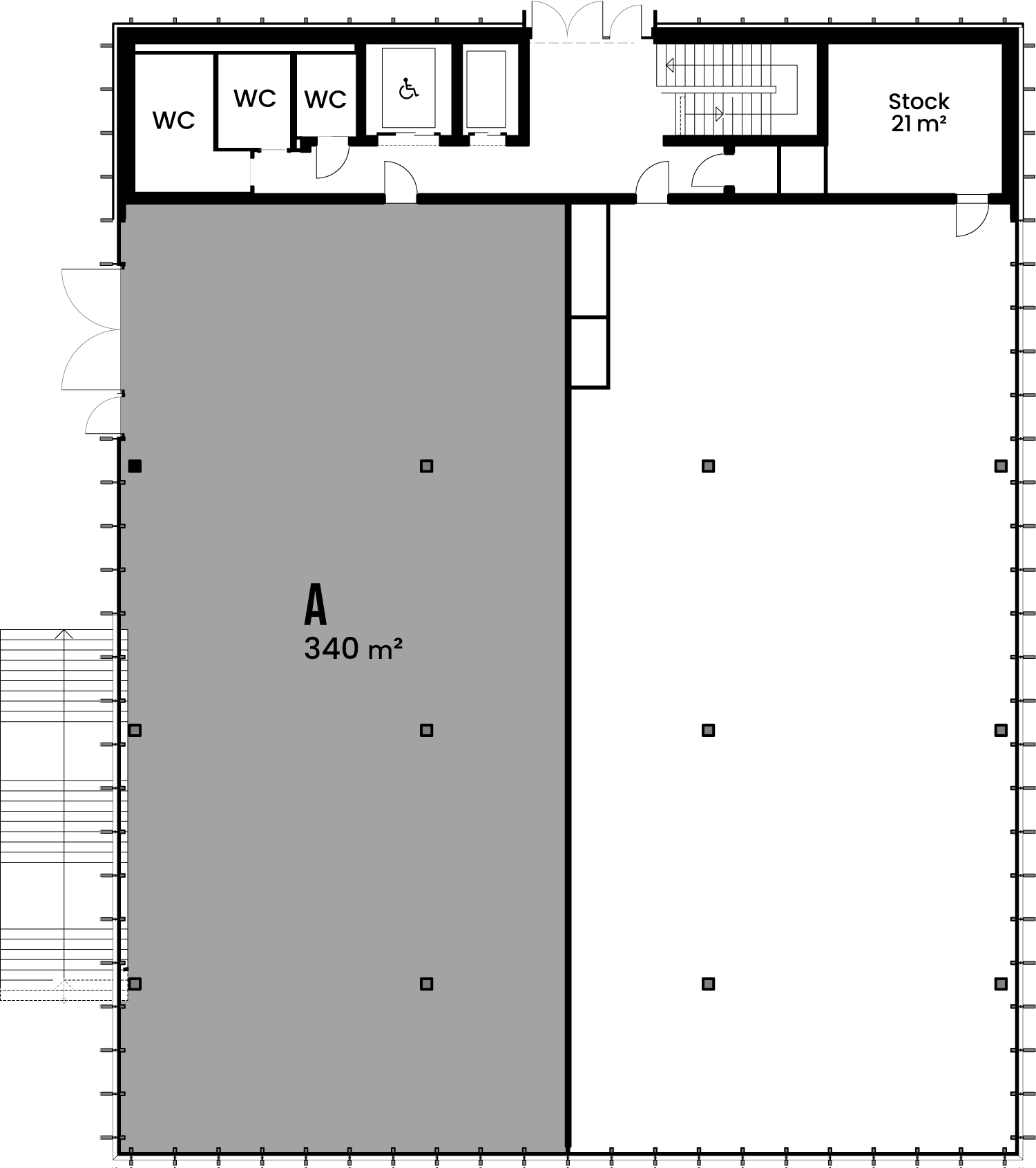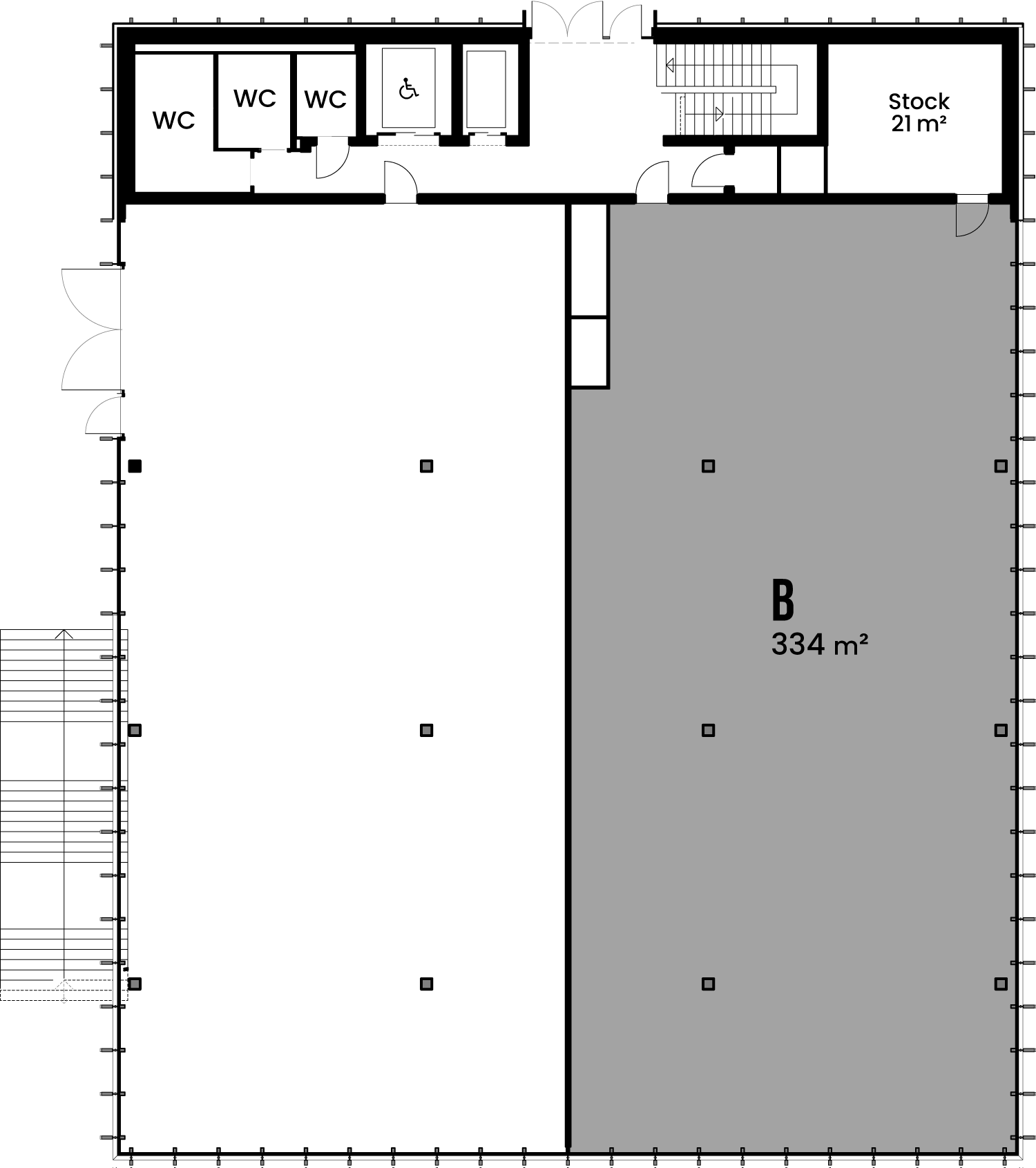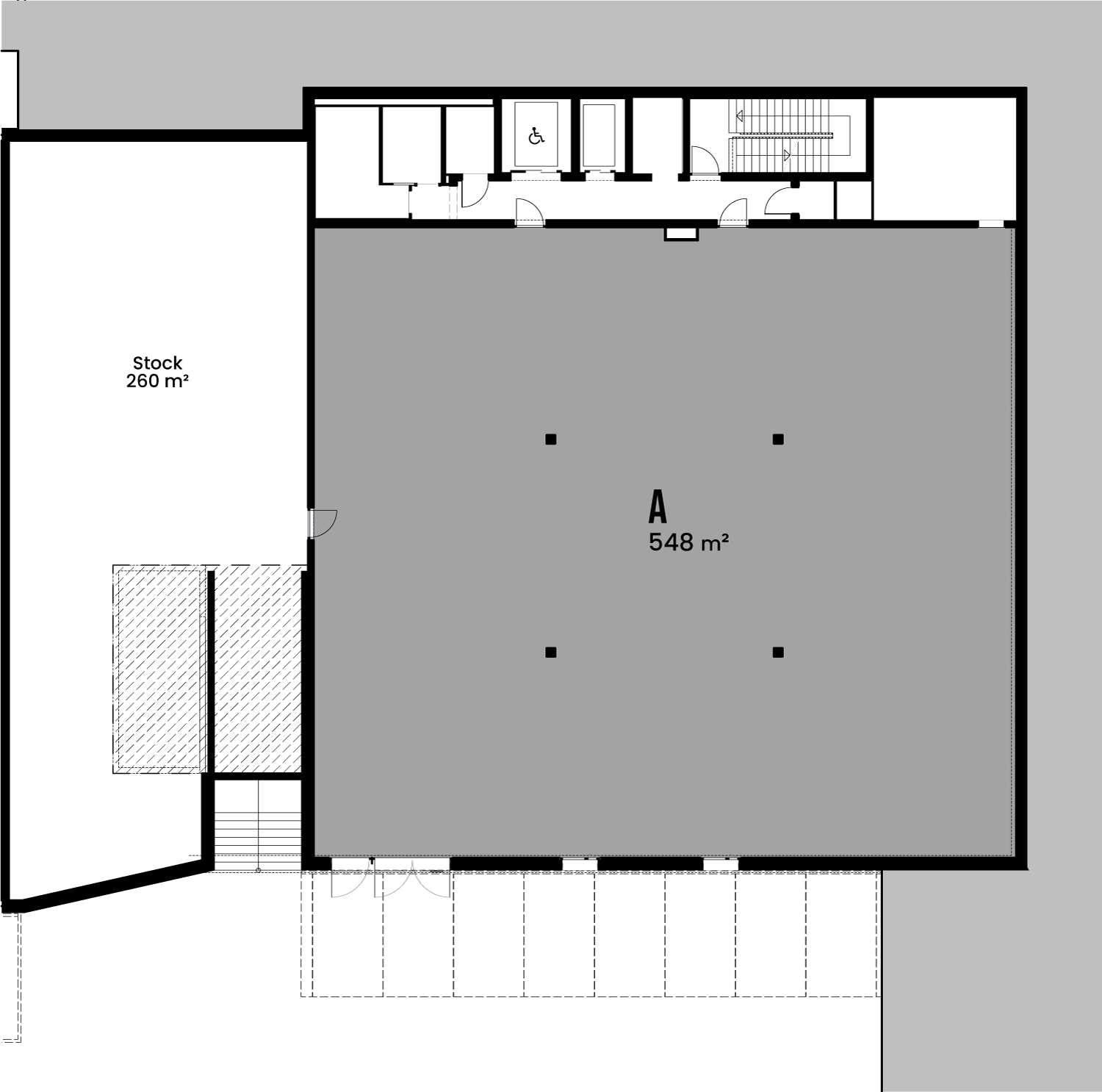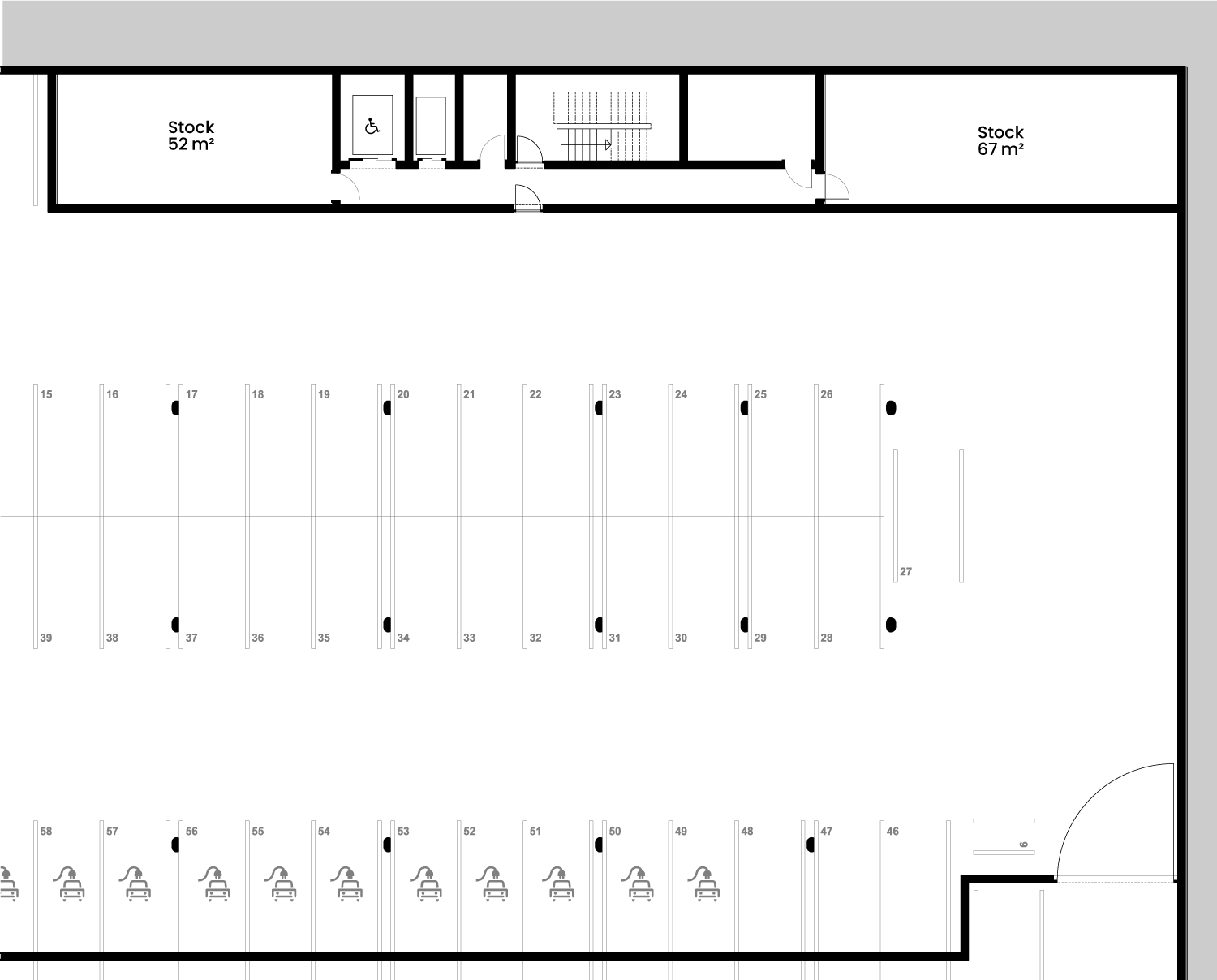Hall 2
Floor
Surfaces
A
B
2
231m2
334m2
Lot H2-2-A
Floor
2nd
Surface
231m2
Stock area
28m2
Shared WC
19m2
Floor height from concrete slab to underside of ceiling: 3.30m
Height from projected floor to underside of ceiling: 3.15m
Concierge apartment floor height from finished floor to underside of ceiling: 3.17m
Sales price incl. VAT
Surface
from CHF 4'860.-m2
Stock
from CHF 2'870.-m2
Surfaces A, B are flat

Lot H2-2-B
Floor
2nd
Surface
334m2
Stock area
28m2
Shared WC
19m2
Floor height from concrete slab to underside of ceiling: 3.30m
Height from projected floor to underside of ceiling: 3.15m
Concierge apartment floor height from finished floor to underside of ceiling: 3.17m
Sales price incl. VAT
Surface
from CHF 4'860.-m2
Stock
from CHF 2'870.-m2
Surfaces A, B are flat

1
340m2
334m2
Lot H2-1-A
Floor
1st
Surface
340m2
Stock area
28m2
Shared WC
19m2
Floor height from concrete slab to underside of ceiling: 3.30m
Height from projected floor to underside of ceiling: 3.15m
Sales price incl. VAT
Surface
from CHF 4'860.-m2
Stock
from CHF 2'870.-m2
Surfaces A, B are flat

Lot H2-1-B
Floor
1st
Surface
334m2
Stock area
28m2
Shared WC
19m2
Floor height from concrete slab to underside of ceiling: 3.30m
Height from projected floor to underside of ceiling: 3.15m
Sales price incl. VAT
Surface
from CHF 4'860.-m2
Stock
from CHF 2'870.-m2
Surfaces A, B are flat

Upper ground floor
340m2
334m2
Batch H2-RS-A
Floor
Upper ground floor
Surface
340m2
Stock area
21m2
Shared WC
19m2
Floor height from concrete slab to underside of ceiling: 3.30m
Height from projected floor to underside of ceiling: 3.15m
Sales price incl. VAT
Surface
from CHF 4'860.-m2
Stock
from CHF 2'870.-m2
Surfaces A, B are flat

Batch H2-RS-B
Floor
Upper ground floor
Surface
334m2
Stock area
21m2
Shared WC
19m2
Floor height from concrete slab to underside of ceiling: 3.30m
Height from projected floor to underside of ceiling: 3.15m
Sales price incl. VAT
Surface
from CHF 4'860.-m2
Stock
from CHF 2'870.-m2
Surfaces A, B are flat

Ground floor
548m2
Batch H2-RI-A
Floor
Ground floor
Surface
548m2
Stock area
287m2
Shared WC
19m2
Floor height from concrete slab to underside of ceiling: 4.15m
Height from projected floor to underside of ceiling: 4.00m
Underground storage area: 3.90m
Treated area: Variable
Sales price incl. VAT
Surface
from CHF 4'860.-m2
Stock
from CHF 2'870.-m2
Surfaces A, B are flat

Hall-2 Basement
Stock area
119m2
South stock, untreated area, concrete slab floor height
to underside of ceiling (including 10cm insulation): 4.27m
South stock, traitilled area, concrete slab floor height
to underside of ceiling (including 10cm insulation): 3.97m
North stock, concrete slab floor height
to underside of ceiling (including 10cm insulation): 3.45m
Sales price incl. VAT
Stock
from CHF 2'870.-m2
Car parking space
CHF 25,000
Motorcycle parking space
CHF 12,500
